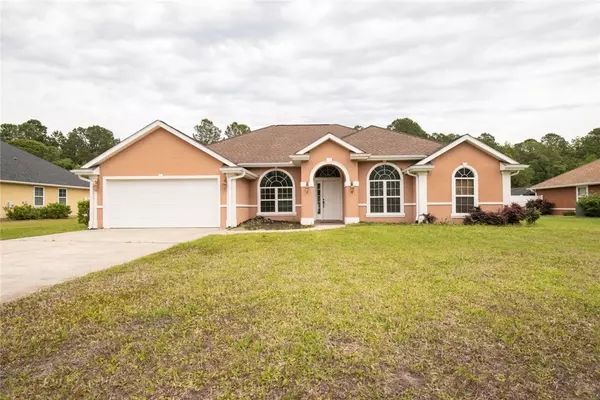Bought with Non-Member Solds Only (Outside) Non-Members Solds Only • Non-member for solds only
For more information regarding the value of a property, please contact us for a free consultation.
Key Details
Sold Price $265,000
Property Type Single Family Home
Sub Type Single Family Residence
Listing Status Sold
Purchase Type For Sale
Square Footage 2,110 sqft
Price per Sqft $125
Subdivision Deerwood Village
MLS Listing ID 1625412
Sold Date 05/28/21
Style Traditional
Bedrooms 4
Full Baths 3
HOA Fees $25/ann
HOA Y/N Yes
Year Built 2005
Annual Tax Amount $2,821
Tax Year 2019
Property Description
Great floor plan in Gated Deerwood Village. Open dining and living area Tiled throughout with the exception of the bedrooms. Master suite with walk in closets, double vanities, separate shower and tub. Access to the rear screened in porch from the master creates easy access for your morning coffee/ quiet time. Kitchen with Corian countertops. Lots of cabinet space and eat in bar, breakfast area. A whole wing with two bedrooms and a shared bath. The 4th bedroom can be a bonus room/ office. 3 full baths. Indoor laundry room. 2 car garage. Fenced in yard.
Location
State GA
County Camden
Community Gated
Area C1: South Camden County
Direction From 95 take Exit 7, Harriett's Bluff Rd., Head east on Harriett's Bluff Rd for three miles, Deerwood Village Dr. will be on the right. Gate code required for access. Home is down on the left.
Interior
Interior Features Breakfast Bar, Breakfast Area, Pull Down Attic Stairs, Ceiling Fan(s), Cable TV
Heating Central, Electric
Cooling Central Air, Electric
Flooring Carpet, Tile
Fireplace No
Appliance Dishwasher, Microwave, Oven, Plumbed For Ice Maker, Range, Refrigerator
Laundry Laundry Room, Washer Hookup, Dryer Hookup
Exterior
Parking Features Attached, Garage Door Opener, Kitchen Level, Off Street
Garage Spaces 2.0
Garage Description 2.0
Fence Vinyl, Fenced
Pool None
Community Features Gated
Utilities Available Cable Available, Electricity Available, Sewer Available, Sewer Connected, Underground Utilities
Amenities Available Gated
Water Access Desc Public
Roof Type Composition
Accessibility Accessible Hallway(s)
Porch Porch, Screened
Road Frontage Private Road
Total Parking Spaces 2
Garage true
Building
Lot Description Level, Subdivision
Story 1
Entry Level One
Foundation Slab
Sewer Septic Tank
Water Public
Architectural Style Traditional
Level or Stories One
New Construction No
Schools
Elementary Schools Mamie Lou Gross Elem
Middle Schools Camden County Middle
High Schools Camden County
Others
HOA Name Deerwood Village
HOA Fee Include Association Management,Road Maintenance
Tax ID 118B 034
Ownership Fee Simple
Security Features Gated Community
Financing FHA
Special Listing Condition Listed As-Is
Read Less Info
Want to know what your home might be worth? Contact us for a FREE valuation!

Our team is ready to help you sell your home for the highest possible price ASAP
GET MORE INFORMATION
Valerie Burnett
Broker Associate | License ID: 364875
Broker Associate License ID: 364875




