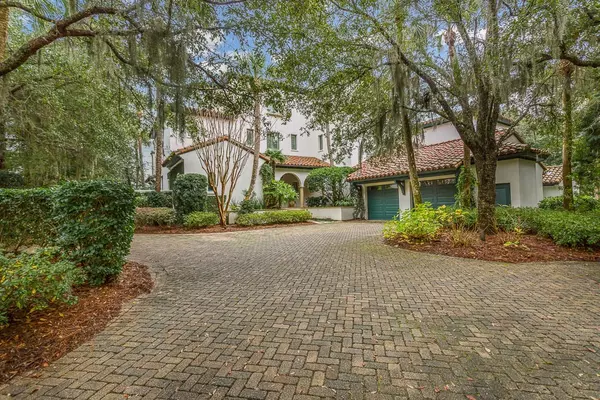Bought with Brooke Carter • Ansley Atlanta Real Estate
For more information regarding the value of a property, please contact us for a free consultation.
Key Details
Sold Price $4,025,000
Property Type Single Family Home
Sub Type Single Family Residence
Listing Status Sold
Purchase Type For Sale
Square Footage 7,616 sqft
Price per Sqft $528
Subdivision Ocean Forest
MLS Listing ID 1615148
Sold Date 02/20/20
Style Other
Bedrooms 7
Full Baths 7
Half Baths 1
HOA Fees $2,499/mo
HOA Y/N Yes
Year Built 2007
Lot Size 8,712 Sqft
Acres 0.2
Property Sub-Type Single Family Residence
Property Description
Gorgeous cottage nestled on the Hampton River offers a deep water dock, as well as beautiful views of little St. Simons Island, Atlantic Ocean and marshes of Glynn. Entrance foyer leads to living room with fireplace, light-filled kitchen with custom cabinets, granite countertop, island and opens to the den looking the river. Manicured grounds consist of outside fireplace, pool, hot tub, bar area and deep water dock- ideal for entertaining.
Location
State GA
County Glynn
Community Gated, Street Lights, Dock
Area S6: Sea Island
Direction In Ocean Forest, take Forest Road to Forest Lane.
Rooms
Other Rooms Pool House
Interior
Interior Features Beamed Ceilings, Butler's Pantry, Breakfast Area, Crown Molding, Gourmet Kitchen, Kitchen Island, Other, Vaulted Ceiling(s), Ceiling Fan(s), Programmable Thermostat
Heating Central, Electric, Heat Pump
Cooling Central Air, Electric
Flooring Hardwood, Other, Tile
Fireplaces Number 2
Fireplaces Type Gas, Gas Log, Gas Starter, Living Room, Outside
Fireplace Yes
Window Features Double Pane Windows,Storm Window(s)
Appliance Double Oven, Dryer, Dishwasher, Disposal, Ice Maker, Microwave, Refrigerator, Range Hood, Washer
Laundry Washer Hookup, Dryer Hookup, In Hall, Laundry Room, Laundry Tub, Other, Sink, Upper Level
Exterior
Exterior Feature Columns, Covered Patio, Deck, Dock, Gas Grill, Outdoor Grill, Sprinkler/Irrigation, Landscape Lights, Paved Driveway
Parking Features Driveway, Garage Door Opener, Kitchen Level, Paved, RV Access/Parking
Garage Spaces 2.0
Garage Description 2.0
Pool Heated, In Ground, Pool, Association
Community Features Gated, Street Lights, Dock
Utilities Available Cable Available, Electricity Available, Natural Gas Available, Underground Utilities
Amenities Available Adjacent Water, Dock, Elevator(s), Golf Course, Gated, Barbecue, Private Membership, Pool, Spa/Hot Tub, Tennis Court(s), Cable TV
Waterfront Description Boat Dock/Slip,Dock Access,Deep Water,Ocean Access,Water Access,Other,River Access
View Y/N Yes
Water Access Desc Community/Coop,Shared Well,Well
View Marsh View, Ocean, River, Water
Roof Type Tile
Accessibility Accessible Hallway(s)
Porch Covered, Deck, Patio
Total Parking Spaces 4
Garage true
Building
Lot Description Flood Zone, Level, Private, Sprinkler System, Landscaped
Story 3
Entry Level Three Or More
Foundation Block
Builder Name Walter Murphy
Sewer Private Sewer, Community/Coop Sewer
Water Community/Coop, Shared Well, Well
Architectural Style Other
Level or Stories Three Or More
Additional Building Pool House
Structure Type Columns,Covered Patio,Deck,Dock,Gas Grill,Outdoor Grill,Sprinkler/Irrigation,Landscape Lights,Paved Driveway
New Construction No
Schools
Elementary Schools Oglethorpe
Middle Schools Glynn Middle
High Schools Glynn Academy
Others
HOA Name Ocean Forest
HOA Fee Include Association Management,Insurance,Maintenance Grounds,Maintenance Structure,Pest Control,Reserve Fund
Tax ID 05-00794
Security Features Security System,Gated Community,Smoke Detector(s),Security Lights,Security Service
Financing Cash
Read Less Info
Want to know what your home might be worth? Contact us for a FREE valuation!

Our team is ready to help you sell your home for the highest possible price ASAP
GET MORE INFORMATION
Valerie Burnett
Broker Associate | License ID: 364875
Broker Associate License ID: 364875




