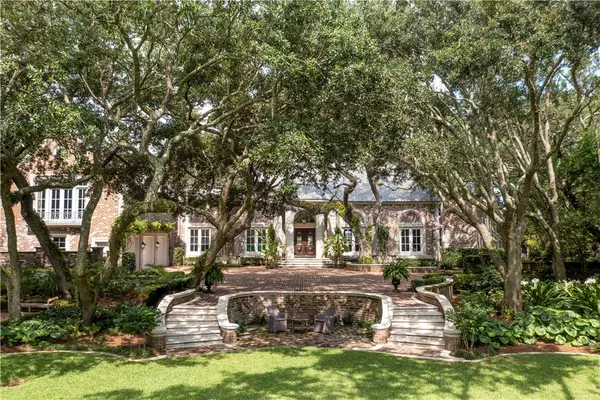Bought with Patrick Dunn • Sea Island Properties
For more information regarding the value of a property, please contact us for a free consultation.
Key Details
Sold Price $8,100,000
Property Type Single Family Home
Sub Type Single Family Residence
Listing Status Sold
Purchase Type For Sale
Square Footage 8,204 sqft
Price per Sqft $987
Subdivision Sea Island Ex2
MLS Listing ID 1628281
Sold Date 08/01/22
Style Tudor
Bedrooms 6
Full Baths 5
Half Baths 1
HOA Fees $12/ann
HOA Y/N Yes
Year Built 1987
Annual Tax Amount $39,127
Tax Year 2021
Lot Size 1.250 Acres
Acres 1.25
Property Sub-Type Single Family Residence
Property Description
Cottage 441 has one of the few and finest marsh and riverfront views on Sea Island and is on one of the highest elevations in the community. Enjoy the ultimate in privacy, luxury, and style in one of the south's most magnificent private estates. This estate stands apart as an architectural masterpiece. Defined by top-quality craftsmanship, this exquisite home blends Old World elements with modern-day appointments, creating inviting spaces for relaxing and entertaining. Elegant interiors have been appointed with wood paneling and hand-painted moldings, imbuing the home with European-style luxury. The cottage sits on 35-50 foot pilings. The views from both the upper and lower loggia areas overlook a substantial lap pool, hot tub, and cast stone firepit. The home's English brick-walled garden, home exterior, and garden paths are all crafted from Savannah Gray pre-civil war bricks. The flashings and gutters are lead-coated copper. Preapproved Dock plans.
Location
State GA
County Glynn
Community Gated
Area S6: Sea Island
Direction Take Sea Island Road to the roundabout at 36th Street. Continue to 55th Street. Turn left on 55th Street. Cottage 441 is the only house on the left, Marshfront. Proceed through the wrought iron double gates.
Interior
Interior Features Beamed Ceilings, Breakfast Area, Gourmet Kitchen, High Ceilings, Kitchen Island, Other, Pantry, Paneling/Wainscoting, Painted Woodwork, See Remarks, Vaulted Ceiling(s), Fireplace
Heating Central, Electric
Cooling Central Air, Electric, Attic Fan
Flooring Brick, Marble, Wood
Fireplaces Number 4
Fireplaces Type Family Room, Great Room, Library, Masonry, Master Bedroom, Wood Burning
Fireplace Yes
Window Features Double Pane Windows
Appliance Some Gas Appliances, Cooktop, Double Oven, Dryer, Dishwasher, Disposal, Plumbed For Ice Maker, Refrigerator, Some Commercial Grade, Wine Cooler, Washer
Laundry Laundry Room, Laundry Tub, Other, Sink, Washer Hookup, Dryer Hookup
Exterior
Exterior Feature Covered Patio, Deck, Fire Pit, Gas Grill, Outdoor Grill, Porch, Patio, Storm/Security Shutters, Sprinkler/Irrigation, Landscape Lights
Garage Spaces 3.0
Garage Description 3.0
Fence Brick, Privacy, Fenced
Pool In Ground, Pool
Community Features Gated
Utilities Available Electricity Available, Natural Gas Available, Septic Available, Underground Utilities, Water Available
Waterfront Description Deep Water,Marsh,River Access,Water Access,Other
View Y/N Yes
Water Access Desc Community/Coop,Public
View Marsh View, Other, Residential, Water
Roof Type Pitched,Slate
Porch Covered, Deck, Front Porch, Open, Patio, Porch, Terrace
Road Frontage Freeway, Other, Private Road, See Remarks
Garage true
Building
Lot Description 1 to 5 Acres, Garden, Other, Sprinkler System
Foundation Block, Pillar/Post/Pier
Sewer Septic Tank
Water Community/Coop, Public
Architectural Style Tudor
Structure Type Covered Patio,Deck,Fire Pit,Gas Grill,Outdoor Grill,Porch,Patio,Storm/Security Shutters,Sprinkler/Irrigation,Landscape Lights
New Construction No
Schools
Elementary Schools Oglethorpe
Middle Schools Glynn Middle
High Schools Glynn Academy
Others
HOA Name Sea Island Property Owners Association
HOA Fee Include Other
Tax ID 05-00634
Security Features Smoke Detector(s),Security Service
Acceptable Financing Cash, Conventional
Listing Terms Cash, Conventional
Financing Cash
Special Listing Condition Standard
Read Less Info
Want to know what your home might be worth? Contact us for a FREE valuation!

Our team is ready to help you sell your home for the highest possible price ASAP
GET MORE INFORMATION
Valerie Burnett
Broker Associate | License ID: 364875
Broker Associate License ID: 364875




