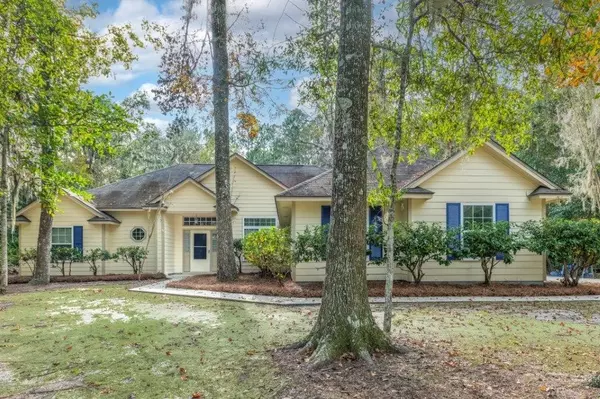Bought with Valerie Ellers • Coastal Roots Realty
For more information regarding the value of a property, please contact us for a free consultation.
Key Details
Sold Price $305,000
Property Type Single Family Home
Sub Type Single Family Residence
Listing Status Sold
Purchase Type For Sale
Square Footage 1,834 sqft
Price per Sqft $166
Subdivision Prescott
MLS Listing ID 1637501
Sold Date 01/13/23
Style Ranch
Bedrooms 3
Full Baths 2
HOA Y/N No
Year Built 2008
Lot Size 0.650 Acres
Acres 0.65
Property Description
THREE BEDROOM HOME SET ON OVER A HALF ACRE WITH AN IN-GROUND POOL! THE
EXTERIOR CONSTRUCTION IS LOW-MAINTENANCE CONCRETE SIDING AND FEATURES A
LARGE SCREENED LANAI WITH A HOT TUB. THIS CORNER LOCATION STILL OFFERS
PLENTY OF PRIVACY AND MATURE TREES. STEP INSIDE TO HARDWOOD FLOORS AND 10'
CEILINGS THROUGHOUT THE FORMAL DINING ROOM AND FAMILY ROOM THAT OFFERS A GAS
FIREPLACE. THE KITCHEN INCLUDES A BREAKFAST BAR AND NOOK AS WELL AS
STAINLESS APPLIANCES. RELAX IN THE PRIMARY BEDROOM SUITE THAT IS COMPLETE
WITH A DOUBLE VANITY, CORNER SOAKING TUB & SEPARATE SHOWER, AND A PRIVATE
WATER CLOSET. THE PRIMARY SUITE ALSO INCLUDES A SPACIOUS WALK-IN CLOSET AND
DIRECT ACCESS TO THE POOL & LANAI. THE TWO ADDITIONAL BEDROOMS AND FULL
BATH CAN BE FOUND ON THE OPPOSITE SIDE OF THE HOME. ONE BEDROOM INCLUDES
BUILT-IN BOOKSHELVES AND THE OTHER OFFERS ACCESS TO THE LANAI. THE INDOOR
LAUNDRY MUD ROOM FEATURES A DEEP SOAKING SINK AND THE WASHER AND DRYER STAY!
NO CITY TAXES AND NO FLOOD INSURANCE REQUIRED. EASY TO SHOW OR SEE- MAKE AN
APPOINTMENT TODAY!
Location
State GA
County Camden
Area C2: North Camden County
Direction FROM I-95, TAKE EXIT 7 EAST. GO APPROXIMATELY 4.7 MILES AND TURN LEFT ONTO BARBER ROAD. TAKE A LEFT ONTO LEIGH LANE. HOME IS FIRST ON THE LEFT. LOOK FOR SALE SIGN.
Interior
Interior Features Tray Ceiling(s), Coffered Ceiling(s), High Ceilings, Pull Down Attic Stairs, Painted Woodwork, Ceiling Fan(s)
Heating Central, Electric, Heat Pump
Cooling Central Air, Heat Pump
Flooring Carpet, Hardwood, Tile
Fireplaces Type Factory Built, Family Room, Gas Log
Equipment Satellite Dish
Fireplace Yes
Window Features Double Pane Windows
Appliance Dryer, Dishwasher, Oven, Plumbed For Ice Maker, Range, Refrigerator, Range Hood, Self Cleaning Oven, Water Softener, Washer
Laundry Washer Hookup, Dryer Hookup, In Hall, Laundry Room, Laundry Tub, Sink
Exterior
Exterior Feature Porch, Paved Driveway
Parking Features Attached, Covered, Driveway, Garage, Garage Door Opener, Kitchen Level, Paved, Rear/Side/Off Street
Garage Spaces 2.0
Garage Description 2.0
Pool In Ground, Pool, Screen Enclosure
Utilities Available Electricity Available, Phone Available, Septic Available, Underground Utilities
Water Access Desc Private,Well
View Other
Roof Type Composition,Ridge Vents
Porch Front Porch, Open, Patio, Porch, Screened
Road Frontage County Road, Public Road
Garage true
Building
Lot Description Landscaped, Level, Private, Subdivision
Story 1
Entry Level One
Foundation Concrete Perimeter, Slab
Sewer Septic Tank
Water Private, Well
Architectural Style Ranch
Level or Stories One
Structure Type Porch,Paved Driveway
New Construction No
Schools
Elementary Schools Woodbine Elem
Middle Schools Camden County Middle
High Schools Camden County
Others
Tax ID 118 004E
Ownership Fee Simple
Acceptable Financing Cash, Conventional, 1031 Exchange, FHA, Other, Pre Qualified, USDA Loan, VA Loan
Listing Terms Cash, Conventional, 1031 Exchange, FHA, Other, Pre Qualified, USDA Loan, VA Loan
Financing VA
Read Less Info
Want to know what your home might be worth? Contact us for a FREE valuation!

Our team is ready to help you sell your home for the highest possible price ASAP
GET MORE INFORMATION
Valerie Burnett
Broker Associate | License ID: 364875
Broker Associate License ID: 364875




