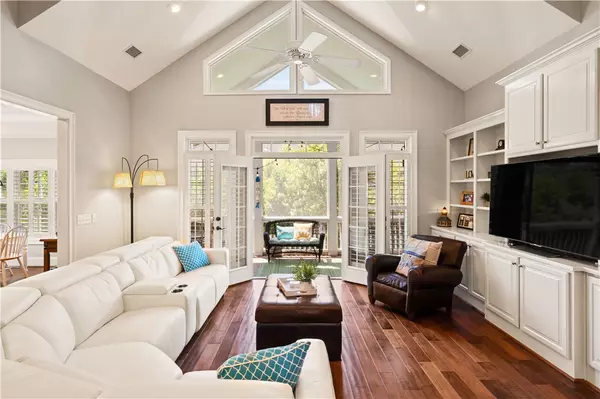Bought with Non-Member Solds Only (Outside) Non-Members Solds Only • Non-member for solds only
For more information regarding the value of a property, please contact us for a free consultation.
Key Details
Sold Price $667,784
Property Type Single Family Home
Sub Type Single Family Residence
Listing Status Sold
Purchase Type For Sale
Square Footage 4,119 sqft
Price per Sqft $162
Subdivision West Point Plantation
MLS Listing ID 1635357
Sold Date 02/06/23
Bedrooms 4
Full Baths 3
Half Baths 1
HOA Y/N Yes
Year Built 2006
Annual Tax Amount $4,746
Tax Year 2021
Lot Size 0.280 Acres
Acres 0.28
Property Description
Wow! Motivated Sellers! Really competitively priced per square foot for this amazing property with a brand new price improvement. You've got to see this home to understand all the possibilities! West Point is a Charming Gated, Master Planned Community rich with Natural Beauty and Fascinating History. Located on the cherished Island of Saint Simons, surrounded by sun-soaked beaches and salt marshes of The Golden Isles. This large 4119 ft.² Coastal Georgia Home sits beautifully Nestled among Tropical Landscaping and Majestic Live Oak Trees. If you need a separate In-law or quest suite, come tour this property to find out why it is perfect for you! The grand two-story Foyer is flanked by a Formal Dining Room with bay window to the left and great Office space to the right. Handsome hardwood floors will usher you into the impressive Living Room with vaulted ceiling and gorgeous vaulted windows. French doors open to the raised deck for outdoor enjoyment. This open floor plan flows nicely into the well appointed kitchen with stainless steel appliances, gorgeous kitchen island with granite countertops, ample Cabinetry, cozy Breakfast Nook, Pantry, and Built-in Desk. The Owner’s Suite is located on the 1st floor and features: Hardwood floors in the Bedroom, Tile flooring in the Bathroom, 2 vanities, soaking tub, large shower, walk-in closet. The awesome Laundry Room with a drop zone is also located on the 1st floor. The lovely wooden staircase leads to so much additional living space boasting: 3 bedrooms, Loft, Den, 2 Bathrooms and a Beautiful balcony with sweeping views of a gorgeous 1st floor. Most notable is the terrific floor to ceiling windows throughout filling the home with glorious sunlight. Amenities include: Wonderful walking paths and sidewalks, Relaxing pool and clubhouse, Stocked fishing ponds, Children’s playground, common area directly across the street… And so much more.
Note: Upstairs HVAC replaced 2021, Back porch stairs replaced July 2022, Hardwood floor installed master B/R and closet, New Refrigerator, Upgraded Kitchen Faucet, Added Gutters, Stained and painted front and back porch, Freshly painted, New front door hardware.
Location
State GA
County Glynn
Community Gated
Area S4: North Ssi
Direction Travel North on Frederica Road to the routh-a-bout. Take the 2nd exit onto Frederica Road for about 1.2 miles West Point Entrance is on right. You will need the gate code to enter.
Interior
Interior Features Breakfast Bar, Breakfast Area, Kitchen Island, Pantry, Vaulted Ceiling(s), Ceiling Fan(s)
Heating Central, Electric
Cooling Central Air, Electric
Flooring Hardwood
Fireplace No
Appliance Dishwasher, Microwave, Oven, Range, Refrigerator
Exterior
Garage Spaces 2.0
Garage Description 2.0
Community Features Gated
Garage true
Building
Sewer Public Sewer
New Construction No
Schools
Elementary Schools Oglethorpe
Middle Schools Glynn Middle
High Schools Glynn Academy
Others
Tax ID 04-12223
Security Features Smoke Detector(s)
Acceptable Financing Cash, Conventional, VA Loan
Listing Terms Cash, Conventional, VA Loan
Financing Conventional
Read Less Info
Want to know what your home might be worth? Contact us for a FREE valuation!

Our team is ready to help you sell your home for the highest possible price ASAP
GET MORE INFORMATION

Valerie Burnett
Broker Associate | License ID: 364875
Broker Associate License ID: 364875




