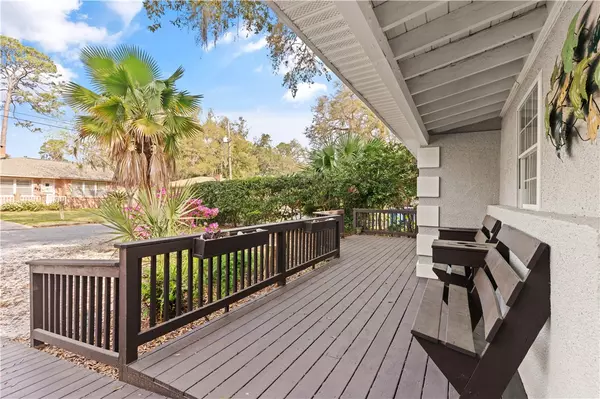Bought with Anneliese Lightfoot • Keller Williams Realty Golden Isles
For more information regarding the value of a property, please contact us for a free consultation.
Key Details
Sold Price $835,000
Property Type Single Family Home
Sub Type Single Family Residence
Listing Status Sold
Purchase Type For Sale
Square Footage 2,017 sqft
Price per Sqft $413
Subdivision No Recorded Subdivision
MLS Listing ID 1638719
Sold Date 05/30/23
Style Cottage
Bedrooms 3
Full Baths 3
Construction Status Updated/Remodeled
HOA Y/N No
Year Built 1958
Annual Tax Amount $4,890
Tax Year 2022
Lot Size 6,098 Sqft
Acres 0.14
Property Description
Renovated in 2022 with entertaining in mind, this beach style bungalow has space for everyone. All three large bedrooms have their own separate bathrooms, making it easy for everyone to get ready for their day. The kitchen is open with lots of natural light while also sharing space with the living room. The hallway features a beautiful bar area with live oak edge, and a separate living space at the end. The living space could be used as an office, second living room, fourth bedroom, or additional dining area. There's a dedicated laundry room and pantry off the kitchen area. An additional living space has been added onto the house as a separate second story with an outside stairway entry. The newly painted large front porch has built in seating and planter boxes with handicap assessable ramp for ease of entry. The back yard has a cornhole area, large back deck for hosting guests, and a new wood fence for privacy. Property is not restricted by covenants or HOA rules. It is in an x-zone, so no flood insurance is required. HVAC is new, Roof is 5 years old, water heater 6 years old. All appliances stay with the house.
Location
State GA
County Glynn
Community Park
Area S1: South Ssi
Direction Coming from the St Simons Pier area, proceed down Mallery St., towards the pickleball and ball parks. Turn right onto Park Ave. St. Simons Park will be on your right, turn left onto Neptune Way. Subject property is the fifth house on the right. No sign in the front yard.
Rooms
Basement Crawl Space
Interior
Interior Features Country Kitchen
Heating Electric, Heat Pump
Cooling Central Air, Electric
Flooring Tile, Vinyl
Fireplace No
Laundry Laundry Room
Exterior
Exterior Feature Deck, Other, Porch
Parking Features Kitchen Level, Off Street
Fence Wood, Fenced, Partial
Pool None
Community Features Park
Water Access Desc Public
Porch Deck, Front Porch, Open, Porch
Total Parking Spaces 3
Garage false
Building
Story 1
Entry Level One
Foundation Crawlspace
Sewer Public Sewer
Water Public
Architectural Style Cottage
Level or Stories One
Structure Type Deck,Other,Porch
New Construction No
Construction Status Updated/Remodeled
Schools
Elementary Schools St. Simons
Middle Schools Glynn Middle
High Schools Glynn Academy
Others
Tax ID 04-04536
Acceptable Financing Cash, Conventional, 1031 Exchange, FHA, VA Loan
Listing Terms Cash, Conventional, 1031 Exchange, FHA, VA Loan
Financing Conventional
Read Less Info
Want to know what your home might be worth? Contact us for a FREE valuation!

Our team is ready to help you sell your home for the highest possible price ASAP
GET MORE INFORMATION

Valerie Burnett
Broker Associate | License ID: 364875
Broker Associate License ID: 364875




