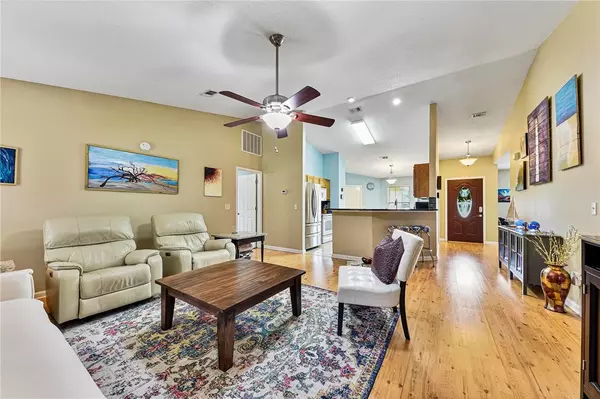Bought with Non-Member Solds Only (Outside) Non-Members Solds Only • Non-member for solds only
For more information regarding the value of a property, please contact us for a free consultation.
Key Details
Sold Price $295,000
Property Type Single Family Home
Sub Type Single Family Residence
Listing Status Sold
Purchase Type For Sale
Square Footage 1,576 sqft
Price per Sqft $187
Subdivision Mallard Pointe
MLS Listing ID 1640164
Sold Date 07/20/23
Style Ranch,Traditional
Bedrooms 3
Full Baths 2
HOA Y/N No
Year Built 2005
Lot Size 0.600 Acres
Acres 0.6
Property Description
Perfect place for stargazing! This immaculate 3 bedroom split plan home in Harriett's Bluff features: foyer entry, formal dining room and spacious eat-in kitchen that overlooks the great room. The fully equipped kitchen boasts beautiful granite counters and matching deco tile back splash with a touch of dazzle. The kitchen and living room are separated by a wrap around breakfast bar-perfect for entertaining. Vaulted ceilings add a spacious feel. In between the 2 guest rooms, the guest bathroom has granite counters. The owner's bedroom is plenty large enough for a king sized bed, nightstands and dressers and has a private bath with double vanity, granite counters, plant ledge under window, water closet, garden tub and walk-in closet. The back door leads to a screened deck with custom fold down bar. Right off the deck is a pergola and a stone surround firepit area. The yard is over 1/2 acre and backs up to a wooded area--and on clear nights, relax and look up to see the vast sky above and all the twinkling stars--no city lights, no street lights- just the sounds of whippoorwills, crickets and tree frogs singing the melody of coastal Georgia. Located off of Exit 7 of I95, apx 12 miles from NSB Kings Bay and 8 miles to Chic-Fil-A. No city taxes, no HOA dues!
Location
State GA
County Camden
Area C1: South Camden County
Direction I95 Exit 7, go east to Mallard Point.
Rooms
Other Rooms Gazebo, Outbuilding
Interior
Interior Features Breakfast Bar, Breakfast Area, Pantry, Ceiling Fan(s)
Cooling Central Air, Electric
Flooring Carpet, Other
Fireplace No
Appliance Dishwasher, Microwave, Range, Refrigerator
Laundry Washer Hookup, Dryer Hookup, Laundry Room
Exterior
Exterior Feature Deck, Fire Pit, Porch, Paved Driveway
Parking Features Attached, Driveway, Garage Door Opener, Kitchen Level, Paved
Garage Spaces 2.0
Garage Description 2.0
Waterfront Description Creek
Water Access Desc Public
Porch Deck, Porch, Screened
Garage true
Building
Foundation Slab
Sewer Septic Tank
Water Public
Architectural Style Ranch, Traditional
Additional Building Gazebo, Outbuilding
Structure Type Deck,Fire Pit,Porch,Paved Driveway
New Construction No
Schools
Elementary Schools Mamie Lou Gross Elem
Middle Schools Camden County Middle
High Schools Camden County
Others
Tax ID 118F 019
Security Features Smoke Detector(s)
Financing FHA
Read Less Info
Want to know what your home might be worth? Contact us for a FREE valuation!

Our team is ready to help you sell your home for the highest possible price ASAP
GET MORE INFORMATION
Valerie Burnett
Broker Associate | License ID: 364875
Broker Associate License ID: 364875




