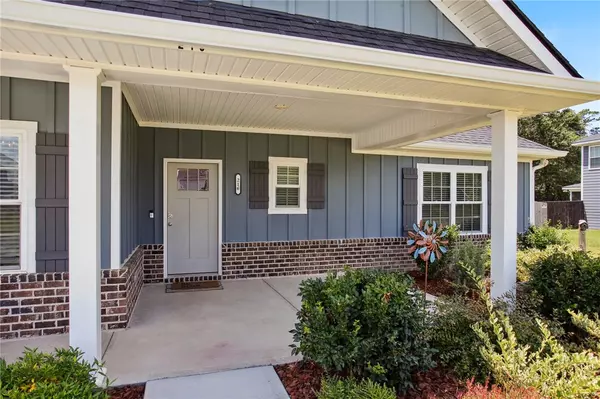Bought with Teresa Cowart • RE/MAX Accent
For more information regarding the value of a property, please contact us for a free consultation.
Key Details
Sold Price $325,000
Property Type Single Family Home
Sub Type Single Family Residence
Listing Status Sold
Purchase Type For Sale
Square Footage 2,181 sqft
Price per Sqft $149
Subdivision No Recorded Subdivision
MLS Listing ID 1641058
Sold Date 09/08/23
Style Ranch
Bedrooms 4
Full Baths 2
HOA Fees $45/ann
HOA Y/N Yes
Year Built 2020
Annual Tax Amount $3,379
Tax Year 2022
Lot Size 0.500 Acres
Acres 0.5
Property Sub-Type Single Family Residence
Property Description
Welcome to the beautiful gated community of Palmer Place! This beautiful, energy efficient, ranch home has architectural shingles, hardie board siding, spray foam insulation & huge covered porches! Once inside you will find beautiful LVP flooring, wainscoting & crown molding. Just off entry way is the formal dining room with coffered ceilings. through the dining room you will find a stunning kitchen with custom wood cabinetry, granite counter tops, tile back splash & breakfast far overlooking the breakfast room & living area with gas fireplace. This split bedroom floor plan has primary suite, laundry room & garage entry on one side & spacious Secondary bedrooms & hall bath on the other. Large primary suite includes tray ceilings, two walk in closets with custom built ins, soaker tub, dual vanities & walk in shower. The back yard boasts a HUGE screened in back porch, with ceiling fans & TV mount, a relaxing fire pit area & half acre fenced in back yard!
Location
State GA
County Long
Area Lo: Long County
Direction From Oglethorpe Hwy take a Right onto Barrett EMDe tray Rd, then Right onto Palmer Place Ln NE. Home is on the right.
Interior
Interior Features Pull Down Attic Stairs, Fireplace
Heating Central, Electric
Cooling Central Air, Electric
Fireplaces Type Family Room, Gas
Fireplace Yes
Appliance Dishwasher, Oven, Range
Laundry Laundry Room
Exterior
Parking Features Attached
Garage Spaces 2.0
Garage Description 2.0
Water Access Desc Community/Coop,Shared Well
Garage true
Building
Sewer Septic Tank
Water Community/Coop, Shared Well
Architectural Style Ranch
New Construction No
Others
Tax ID 05400000410011
Financing VA
Read Less Info
Want to know what your home might be worth? Contact us for a FREE valuation!

Our team is ready to help you sell your home for the highest possible price ASAP
GET MORE INFORMATION
Valerie Burnett
Broker Associate | License ID: 364875
Broker Associate License ID: 364875




