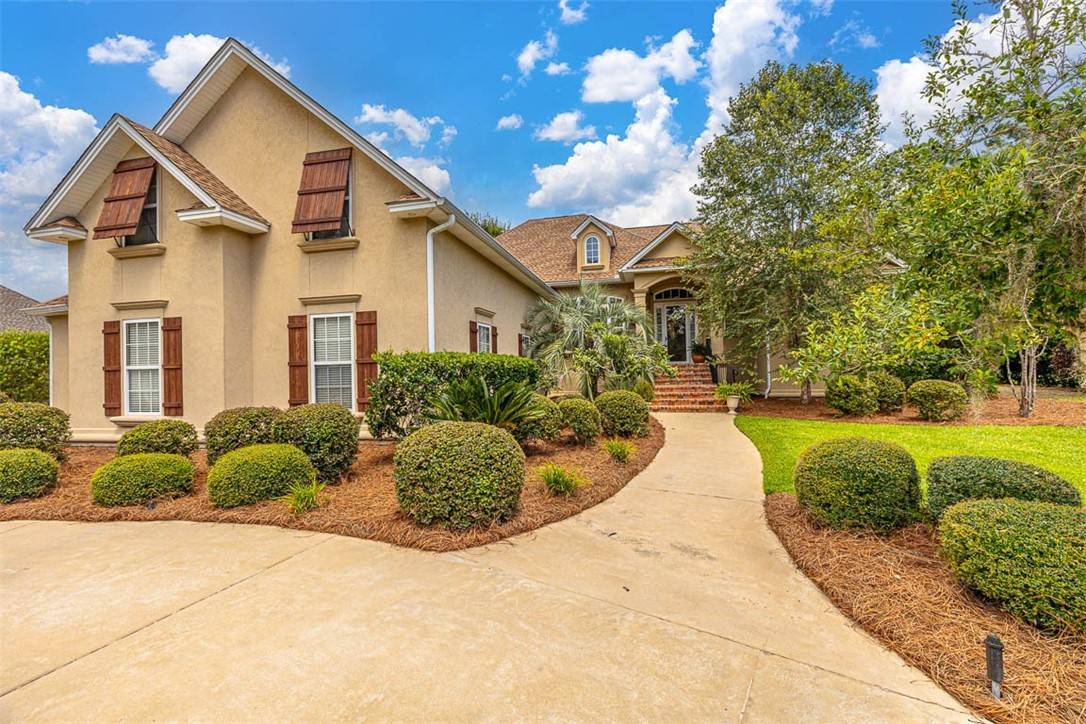Bought with Melanie Barger • BHHS Hodnett Cooper Real Estate
For more information regarding the value of a property, please contact us for a free consultation.
Key Details
Sold Price $775,000
Property Type Single Family Home
Sub Type Single Family Residence
Listing Status Sold
Purchase Type For Sale
Square Footage 3,262 sqft
Price per Sqft $237
Subdivision Oak Grove Island
MLS Listing ID 1641774
Sold Date 09/15/23
Bedrooms 4
Full Baths 3
Half Baths 1
HOA Fees $83/ann
HOA Y/N Yes
Year Built 2005
Annual Tax Amount $3,800
Tax Year 2022
Lot Size 0.460 Acres
Acres 0.46
Property Sub-Type Single Family Residence
Property Description
This beautiful 4 bedroom, 3 full & 1 half bath home is the perfect retreat in highly desirable Oak Grove Island Plantation. This home is situated on 0.46 acres with serene lagoon views that has so many details throughout the residence. A few of the amenities this home offers are: 10' & 12' ceilings with crown molding throughout, arched and cased openings, granite and butcher block countertops on beautiful handcrafted cabinets in the kitchen, formal dinning room, den with fireplace, nice sized mud room and a porch at back overlooking the newly installed cocktail pool/spa. The generous sized masters retreat is on the first floor along with 2 other guest suites that share a jack & jill bathroom. The second level has an additional bedroom and bonus room along with a full size bath. This well maintained home is move in ready. Professional pictures coming soon!! Owner is a licensed Agent in State of Georgia.
Location
State GA
County Glynn
Community Gated, Street Lights, Curbs, Gutter(S)
Area G2: North Glynn County
Direction North on 341 to Oak Grove Island Causeway on your left. Follow the causeway through the gate area and stay left on Harbor Pointe. Follow Harbor Pointe all the way down and around the corner and you'll see this home on your right
Interior
Interior Features Attic, Breakfast Bar, Breakfast Area, Kitchen Island, Pantry, Ceiling Fan(s), Fireplace, Cable TV
Heating Electric, Heat Pump
Cooling Electric, Heat Pump
Flooring Carpet, Hardwood, Tile
Fireplaces Number 1
Fireplaces Type Family Room, Gas Log
Fireplace Yes
Appliance Built-In Oven, Convection Oven, Cooktop, Dishwasher, Disposal, Microwave, Refrigerator, Range Hood, Self Cleaning Oven
Laundry Laundry Room, Laundry Tub, Sink, Washer Hookup, Dryer Hookup
Exterior
Exterior Feature Porch, Storm/Security Shutters, Curb, Sprinkler/Irrigation, Paved Driveway
Parking Features Attached, Driveway, Garage Door Opener, Paved
Garage Spaces 3.0
Garage Description 3.0
Fence Decorative, Metal, Partial
Pool Heated, In Ground, Pool, Salt Water, Association
Community Features Gated, Street Lights, Curbs, Gutter(s)
Utilities Available Electricity Available, Septic Available, Underground Utilities
Amenities Available Clubhouse, Gated, Playground, Pool, Tennis Court(s)
Waterfront Description Lagoon
View Y/N Yes
Water Access Desc Community/Coop,Shared Well,Well
View Golf Course, Lagoon
Porch Open, Patio, Porch
Road Frontage Freeway
Garage true
Building
Lot Description Landscaped, Subdivision
Foundation Raised
Sewer Septic Tank
Water Community/Coop, Shared Well, Well
Structure Type Porch,Storm/Security Shutters,Curb,Sprinkler/Irrigation,Paved Driveway
New Construction No
Schools
Elementary Schools Sterling Elementary
Middle Schools Jane Macon
High Schools Brunswick High School
Others
HOA Fee Include Reserve Fund
Tax ID 03-18664
Security Features Security System,Gated Community,Smoke Detector(s)
Acceptable Financing Cash, Conventional, VA Loan
Listing Terms Cash, Conventional, VA Loan
Financing Conventional
Read Less Info
Want to know what your home might be worth? Contact us for a FREE valuation!

Our team is ready to help you sell your home for the highest possible price ASAP
GET MORE INFORMATION
Valerie Burnett
Broker Associate | License ID: 364875
Broker Associate License ID: 364875




