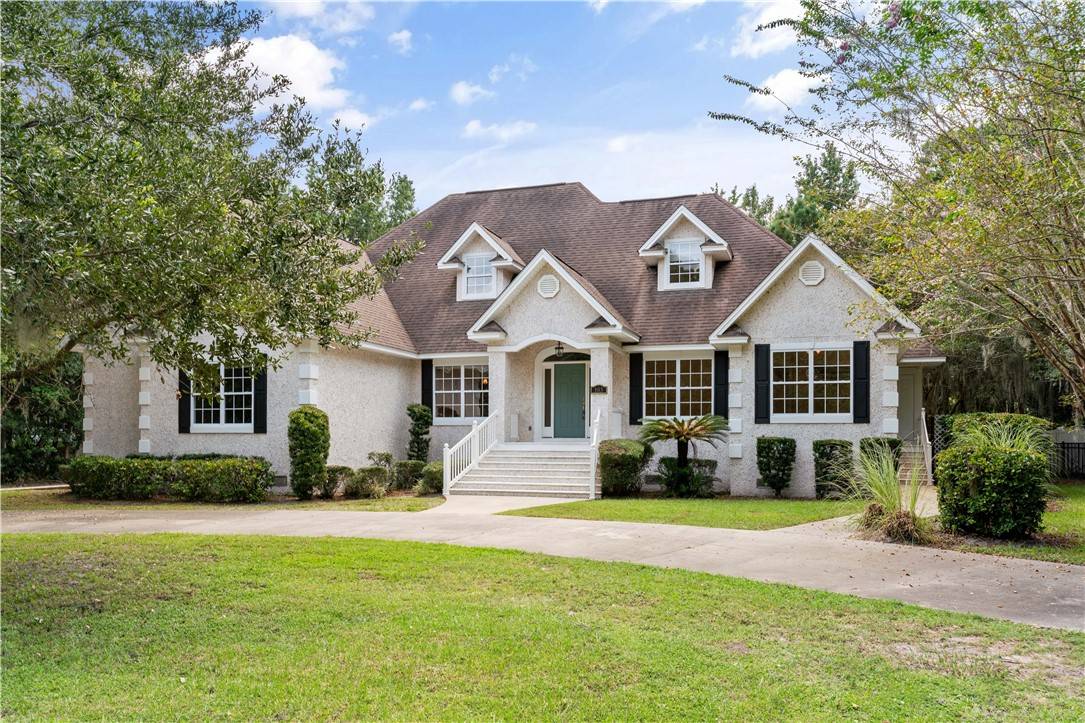Bought with Michelle Massuh Fox • Keller Williams Realty Golden Isles
For more information regarding the value of a property, please contact us for a free consultation.
Key Details
Sold Price $495,000
Property Type Single Family Home
Sub Type Single Family Residence
Listing Status Sold
Purchase Type For Sale
Square Footage 3,221 sqft
Price per Sqft $153
Subdivision Oak Grove Island
MLS Listing ID 1641817
Sold Date 11/09/23
Style Ranch
Bedrooms 5
Full Baths 3
HOA Fees $83/ann
HOA Y/N Yes
Year Built 2000
Lot Size 0.510 Acres
Acres 0.51
Property Sub-Type Single Family Residence
Property Description
Wonderfully spacious 5 bedroom, 3 bathroom home in the popular Oak Grove Island resort like neighborhood. Entering the home you are greeted by the bright and airy foyer with tall ceilings. To the right you will find a flex room that can be used for an office, playroom, exercise room, etc. To the left is the formal dining room. And straight ahead leads you to the large open floor plan living room and kitchen, perfect if you love to entertain. The deck off the living room makes indoor/outdoor entertaining easy. There are built in bookcases in the living room. The large kitchen can accommodate multiple chefs at once. There is a peninsula breakfast bar and island providing plenty of counter space. This is a split bedroom floor plan, the primary suite is on the left side of the home off the kitchen and two bedrooms on the right side of the home. The primary suit provides enough space for a king size bed. The primary bath has dual vanities, a garden tub and separate shower. There is a large walk-in closet that conveniently connects to the huge laundry room. The laundry has lots of cabinetry space, nice counter space, and a sink. There is room for a second refrigerator or freeze or you could hook up a second stackable washer/dryer. One of the two downstairs bedrooms has an exterior door access. Upstairs you will find a large loft space, two big bedrooms with dormer nooks, and a spacious bathroom. The home has a fenced in yard and ample parking with a circular driveway and pull up driveway with 2 car garage. The attic is easily accessible and provides lots of storage. Oak Grove Island offers a neighborhood pool and tennis courts, there is RV/Boat storage, and a top notch golf course. Schedule your tour of this home to see its fabulous potential! The seller is offering a $600 home warranty!
Location
State GA
County Glynn
Area G2: North Glynn County
Direction From US-25 S/US-341 S, turn onto Oak Grove Rd, following Oak Grove Rd into the neighborhood and take a left onto Harbor Pointe Dr, turn left onto Mariners Walk, the home will be on the right.
Interior
Interior Features Attic, Breakfast Bar, Breakfast Area, Kitchen Island, Pantry
Flooring Carpet, Tile
Fireplace No
Laundry Laundry Room
Exterior
Exterior Feature Paved Driveway
Parking Features Driveway, Paved
Garage Spaces 2.0
Garage Description 2.0
Fence Fenced
Water Access Desc Community/Coop,Shared Well
Roof Type Asphalt
Porch Deck, Open
Garage true
Building
Water Community/Coop, Shared Well
Architectural Style Ranch
Structure Type Paved Driveway
New Construction No
Schools
Elementary Schools Sterling Elementary
Middle Schools Jane Macon
High Schools Brunswick High School
Others
Tax ID 03-12377
Financing Cash
Read Less Info
Want to know what your home might be worth? Contact us for a FREE valuation!

Our team is ready to help you sell your home for the highest possible price ASAP
GET MORE INFORMATION
Valerie Burnett
Broker Associate | License ID: 364875
Broker Associate License ID: 364875




