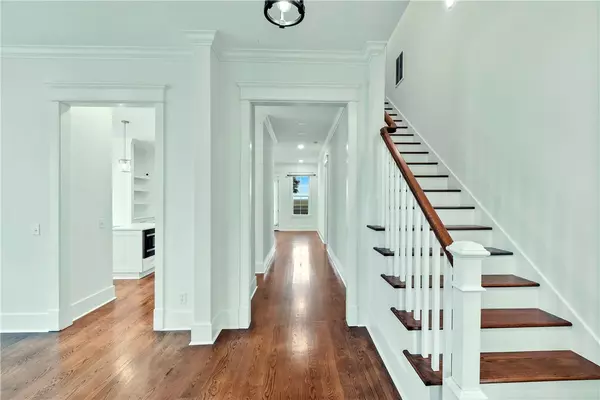Bought with Freddy Stroud • Georgia Coast Realty
For more information regarding the value of a property, please contact us for a free consultation.
Key Details
Sold Price $1,000,000
Property Type Single Family Home
Sub Type Single Family Residence
Listing Status Sold
Purchase Type For Sale
Square Footage 3,000 sqft
Price per Sqft $333
Subdivision Hampton Plantation
MLS Listing ID 1641910
Sold Date 02/09/24
Bedrooms 5
Full Baths 4
HOA Fees $81/ann
HOA Y/N Yes
Year Built 2021
Lot Size 0.410 Acres
Acres 0.41
Property Description
Better than new home on the marsh--- Amazing western views can be enjoyed from your screened in back porch or while relaxing in your heated pool/spa. A fully fenced backyard is perfect for entertaining and viewing spectacular sunsets. This home is located in a gated community and situated in a cul-de-sac which is in one of the more private areas of the neighborhood. The primary suite which looks out to the marsh is located on the main level. An additional guest bedroom, full bathroom and a laundry room are also on the main level. Upstairs there are two more bedrooms joined by a jack and jill bathroom. Above the garage is a guest apartment with one bedroom and a full bath. This home has many upgrades and custom details.
Location
State GA
County Glynn
Community Gated
Area S4: North Ssi
Direction North on Frederica Rd. to roundabout. First exit onto Lawrence Rd. Left onto Butler Lake Dr. into Hampton Plantation. Champney is located off of Middle Place, take a right to marsh side of cul-de-sac.
Rooms
Other Rooms Garage(s), Guest House
Interior
Interior Features Ceiling Fan(s), Fireplace
Flooring Hardwood, Tile
Fireplaces Number 1
Fireplaces Type Family Room
Fireplace Yes
Window Features Double Pane Windows
Appliance Dishwasher, Disposal
Laundry In Hall
Exterior
Exterior Feature Sprinkler/Irrigation, Paved Driveway
Garage Driveway, Garage Door Opener, Paved
Garage Spaces 2.0
Garage Description 2.0
Fence Partial
Pool Heated, In Ground, Pool
Community Features Gated
Waterfront Yes
Waterfront Description Marsh
View Y/N Yes
Water Access Desc Public
View Marsh View
Roof Type Metal
Porch Porch, Screened
Road Frontage County Road
Total Parking Spaces 6
Garage true
Building
Lot Description Cul-De-Sac, Subdivision
Story 2
Entry Level Two
Sewer Public Sewer
Water Public
Level or Stories Two
Additional Building Garage(s), Guest House
Structure Type Sprinkler/Irrigation,Paved Driveway
New Construction No
Schools
Elementary Schools Oglethorpe
Middle Schools Glynn Middle
High Schools Glynn Academy
Others
Tax ID 04-08857
Ownership Fee Simple
Acceptable Financing Conventional
Listing Terms Conventional
Financing Conventional
Read Less Info
Want to know what your home might be worth? Contact us for a FREE valuation!

Our team is ready to help you sell your home for the highest possible price ASAP
GET MORE INFORMATION

Valerie Burnett
Broker Associate | License ID: 364875
Broker Associate License ID: 364875




