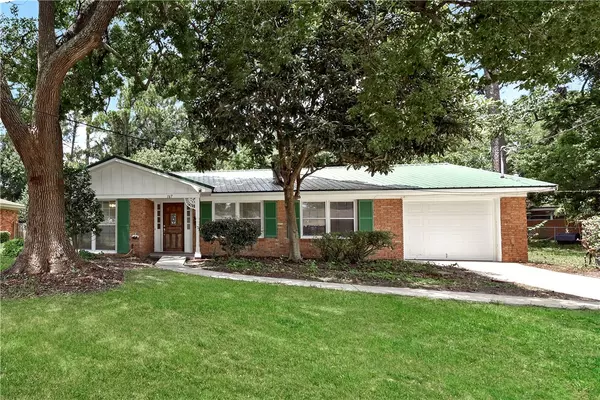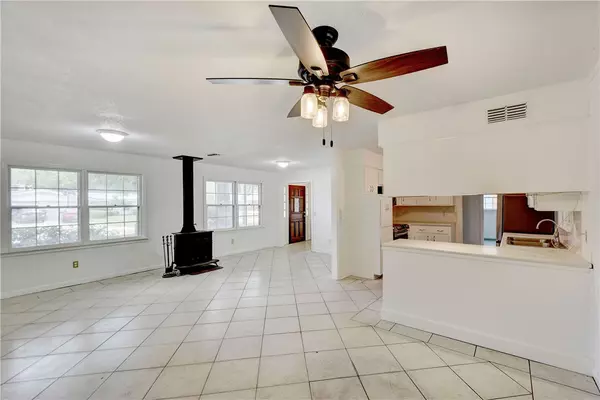Bought with Alicia Howard • Keller Williams Realty Golden Isles
For more information regarding the value of a property, please contact us for a free consultation.
Key Details
Sold Price $216,700
Property Type Single Family Home
Sub Type Single Family Residence
Listing Status Sold
Purchase Type For Sale
Square Footage 1,726 sqft
Price per Sqft $125
Subdivision Fairway Oaks
MLS Listing ID 1648017
Sold Date 09/13/24
Style Traditional
Bedrooms 3
Full Baths 2
HOA Y/N No
Year Built 1968
Annual Tax Amount $155
Tax Year 2023
Lot Size 10,890 Sqft
Acres 0.25
Property Description
Charming brick ranch home, meticulously maintained and renovated , awaits its new owner. This conveniently located residence near St Simons Island, Jekyll Island, and best of Glynn restaurants and shopping features 3 bedrooms, 2 bathrooms, and a versatile bonus room that could serve as a fourth bedroom. The spacious family room flows seamlessly into the kitchen and dining area, with an additional den for extra living space. The kitchen is equipped with new stainless-steel appliances, including a dishwasher, stove, microwave, and refrigerator. An attached one-car garage offers protected parking along with ample additional parking space in the driveway. Enjoy outdoor gatherings in the professionally installed gazebo, and rest easy with the Generac generator system that ensures power continuity during power outages. You will not find another home with this many features in our area at this value. This home will not last so contact your favorite real estate agent and come see today!!
Location
State GA
County Glynn
Community Shopping, Walk To School
Area G1: Central Glynn County
Direction Heading south on Highway 17, turn left onto Chapel Crossing Rd., turn left onto Fairway Oaks Dr. Home will be located on the right
Rooms
Other Rooms Gazebo
Interior
Interior Features Ceiling Fan(s), Fireplace
Heating Electric, Heat Pump
Cooling Electric, Heat Pump
Flooring Carpet, Ceramic Tile, Tile
Fireplaces Type Free Standing, Great Room, Wood Burning, Wood BurningStove
Fireplace Yes
Window Features Storm Window(s)
Appliance Some Electric Appliances, Dryer, Dishwasher, Microwave, Oven, Plumbed For Ice Maker, Range
Laundry Washer Hookup, Dryer Hookup, Laundry Room
Exterior
Exterior Feature Other, Porch, Curb, Paved Driveway
Parking Features Attached, Covered, Driveway, Garage Door Opener, Off Street, Paved
Garage Spaces 1.0
Garage Description 1.0
Pool None
Community Features Shopping, Walk to School
Utilities Available Cable Available, Electricity Available, Propane, Sewer Available, Sewer Connected
Water Access Desc Public
View Residential
Roof Type Metal
Porch Deck, Front Porch, Open, Patio
Road Frontage City Street
Total Parking Spaces 2
Garage true
Building
Story 1
Entry Level One
Foundation Brick/Mortar, Concrete Perimeter
Sewer Public Sewer
Water Public
Architectural Style Traditional
Level or Stories One
Additional Building Gazebo
Structure Type Other,Porch,Curb,Paved Driveway
New Construction No
Schools
Elementary Schools Altama
Middle Schools Needwood Middle
High Schools Brunswick High School
Others
Tax ID 03-01266
Acceptable Financing Cash, Conventional, FHA, Pre Qualified, VA Loan
Listing Terms Cash, Conventional, FHA, Pre Qualified, VA Loan
Financing Conventional
Read Less Info
Want to know what your home might be worth? Contact us for a FREE valuation!

Our team is ready to help you sell your home for the highest possible price ASAP
GET MORE INFORMATION

Valerie Burnett
Broker Associate | License ID: 364875
Broker Associate License ID: 364875




