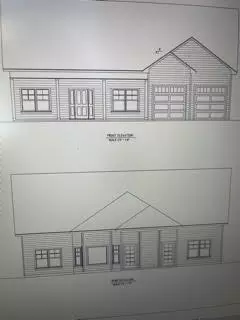Bought with Alicia Howard • Keller Williams Realty Golden Isles
For more information regarding the value of a property, please contact us for a free consultation.
Key Details
Sold Price $359,990
Property Type Single Family Home
Sub Type Single Family Residence
Listing Status Sold
Purchase Type For Sale
Square Footage 2,222 sqft
Price per Sqft $162
Subdivision Somersby Pointe
MLS Listing ID 1645074
Sold Date 10/30/24
Bedrooms 4
Full Baths 3
Construction Status New Construction
HOA Fees $37/ann
HOA Y/N Yes
Year Built 2024
Lot Size 9,147 Sqft
Acres 0.21
Property Sub-Type Single Family Residence
Property Description
MOVE-IN READY NEW CONSTRUCTION!! A fantastic family neighborhood with a community pool and playground! This open concept features 3 split bedrooms on the main floor, along with a bonus room above the garage that can serve as a home office, 4th bedroom, or media room, complete with a full bath. The open concept layout includes a great room with a fireplace, dining area, kitchen with quartz countertops, soft close cabinetry, SS appliances, breakfast area, separate laundry room, double garage. MOVE IN READY! Seller will pay up to $10,000 in closing costs!
Location
State GA
County Glynn
Community Lake, Park, Walk To School
Area G3: West Glynn County
Direction GPS friendly. Take I-95 south to exit 29, go right on HWY 17, turn left at the Friendly Express & Winn Dixie (there is a traffic light) continue on HWY 17 until S. Port Parkway to SOMERSBY POINTE turn left onto Somersby Pointe. From downtown Brunswick go over the Sidney Lanier Bridge, follow HWY 17 about 9 miles, turn left at the Friendly Express & Winn Dixie (there is a traffic light) continue on HWY 17 until S. Port Parkway to SOMERSBY POINTE turn left onto Somersby Pointe. (Welcome Home!)
Interior
Interior Features Attic, Breakfast Bar, Breakfast Area, Vaulted Ceiling(s), Ceiling Fan(s), Fireplace
Heating Central, Electric, Wall Furnace
Cooling Central Air, Electric, Other, Wall Unit(s)
Fireplaces Number 1
Fireplaces Type Gas, Living Room
Fireplace Yes
Appliance Dishwasher, Disposal, Microwave, Oven, Range, Refrigerator
Laundry Laundry Room
Exterior
Exterior Feature Sprinkler/Irrigation, Paved Driveway
Parking Features Attached, Driveway, Garage Door Opener, Paved
Garage Spaces 2.0
Garage Description 2.0
Pool Association
Community Features Lake, Park, Walk to School
Utilities Available Underground Utilities
Amenities Available Playground, Pool
Water Access Desc Public
View Residential
Roof Type Asbestos Shingle
Road Frontage Public Road
Garage true
Building
Lot Description Pond on Lot
Foundation Concrete Perimeter, Slab
Water Public
Structure Type Sprinkler/Irrigation,Paved Driveway
New Construction Yes
Construction Status New Construction
Schools
Elementary Schools Satilla Marsh
Middle Schools Risley Middle
High Schools Glynn Academy
Others
Tax ID 03-20315
Ownership Fee Simple
Security Features Smoke Detector(s)
Acceptable Financing Cash, Conventional, 1031 Exchange, FHA, VA Loan
Listing Terms Cash, Conventional, 1031 Exchange, FHA, VA Loan
Financing Conventional
Read Less Info
Want to know what your home might be worth? Contact us for a FREE valuation!

Our team is ready to help you sell your home for the highest possible price ASAP
GET MORE INFORMATION
Valerie Burnett
Broker Associate | License ID: 364875
Broker Associate License ID: 364875




