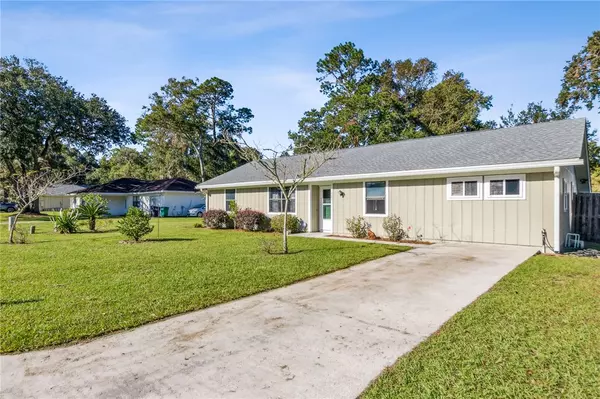Bought with Beverly Wakeley • Watson Realty Corp
For more information regarding the value of a property, please contact us for a free consultation.
Key Details
Sold Price $257,000
Property Type Single Family Home
Sub Type Single Family Residence
Listing Status Sold
Purchase Type For Sale
Square Footage 1,532 sqft
Price per Sqft $167
Subdivision Crooked River
MLS Listing ID 1649758
Sold Date 12/10/24
Style Ranch
Bedrooms 3
Full Baths 2
HOA Y/N No
Year Built 1987
Property Description
Welcome home! This home has been updated to include new exterior paint, replaced lower portion of siding on the entire home, AC system was replaced in 2014/ duct work updated in 2016 and a 2 year old roof. As you step in notice the high ceilings and the pool glistening in the sliding back door. The home offers 3 bedrooms, 2 baths and a spacious bonus room. Don't worry about doing laundry in the garage, there's a room for that. The primary bedroom is adorned with an ensuite and tile shower. When you step outside you will be greeted by a garden area, large pool patio, in ground pool and fully fenced yard. Make your appointment today!
Location
State GA
County Camden
Area C1: South Camden County
Direction Crooked River to Pine Dale then turn on Pinedale Ct.
Rooms
Other Rooms Outbuilding, Shed(s)
Interior
Interior Features Breakfast Bar, Breakfast Area, Pantry, Vaulted Ceiling(s), Programmable Thermostat
Heating Central, Electric
Cooling Central Air, Electric
Flooring Carpet
Fireplace No
Appliance Dishwasher, Oven, Range, Refrigerator, Range Hood, Water Softener
Laundry Laundry Room, Washer Hookup, Dryer Hookup
Exterior
Exterior Feature Porch, Paved Driveway
Parking Features Driveway, Paved
Fence Wood, Fenced
Pool In Ground, Pool
Utilities Available Sewer Available, Sewer Connected, Underground Utilities
Water Access Desc Public
Roof Type Composition,Ridge Vents
Porch Front Porch, Open, Patio
Total Parking Spaces 2
Garage false
Building
Lot Description Garden, Private, Estate Lot
Foundation Slab
Sewer Public Sewer
Water Public
Architectural Style Ranch
Additional Building Outbuilding, Shed(s)
Structure Type Porch,Paved Driveway
New Construction No
Schools
Elementary Schools Sugarmill Elem
Middle Schools St. Marys Middle
High Schools Camden County
Others
Tax ID 133C 043
Acceptable Financing Cash, Conventional, FHA, USDA Loan, VA Loan
Listing Terms Cash, Conventional, FHA, USDA Loan, VA Loan
Financing VA
Read Less Info
Want to know what your home might be worth? Contact us for a FREE valuation!

Our team is ready to help you sell your home for the highest possible price ASAP
GET MORE INFORMATION
Valerie Burnett
Broker Associate | License ID: 364875
Broker Associate License ID: 364875




