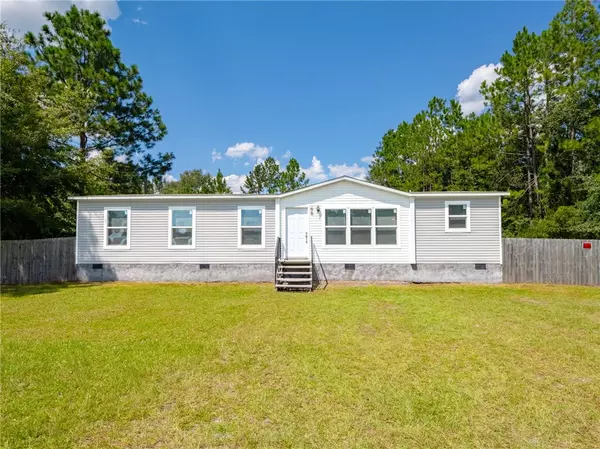Bought with Emma Day • Duckworth Properties BWK
For more information regarding the value of a property, please contact us for a free consultation.
Key Details
Sold Price $210,000
Property Type Mobile Home
Sub Type Mobile Home
Listing Status Sold
Purchase Type For Sale
Square Footage 1,600 sqft
Price per Sqft $131
Subdivision No Recorded Subdivision
MLS Listing ID 1650147
Sold Date 01/10/25
Style Ranch,Mobile Home
Bedrooms 3
Full Baths 2
HOA Y/N No
Year Built 2021
Lot Size 0.880 Acres
Acres 0.88
Property Sub-Type Mobile Home
Property Description
Nearly new 2021 Clayton manufactured home..charming 3-bedroom, 2-bathroom home offers the perfect blend of comfort and style. Inside, you will find an open concept kitchen with dining area on one side and a generous living space. The living area is bathed in natural light. The kitchen has ample counter and cabinet space, stainless appliances, double oven. This home also offers split plan. Primary bedroom includes walk-in closet and en-suite with separate shower, double vanity. Retreat to the main suite featuring a luxurious ensuite. This environmentally friendly feature not only enhances this property embodies the essence of comfortable living with a touch of practicality. A workshop & utility shed is ideal for storing extra lawn equipment, covered carport provides ample space for all your outdoor needs. This inviting home is a true gem, offering both space and seclusion—perfect for anyone seeking a peaceful lifestyle close to nature. Located an estimated 20 minutes to shopping! possible USDA, FHA or VA !
Location
State GA
County Brantley
Area Br: Brantley County
Direction New Jesup Hwy left on Hwy 99, veer right on Hwy 32, approx 5 miles left turn onto Post Rd. right onto Cardinal Rd. Within 500 ft, turn left onto Mockingbird Rd. Within another 600 ft, turn right onto Mockingbird Rd. Property will be 350 ft to the right
Rooms
Other Rooms Shed(s), Storage
Basement Crawl Space
Interior
Interior Features Breakfast Bar, Country Kitchen, Kitchen Island, Pantry, Wired for Data
Heating Electric, Heat Pump
Cooling Central Air, Electric
Flooring Hardwood, Vinyl
Fireplace No
Window Features Double Pane Windows
Appliance Some Electric Appliances, Dishwasher, Oven, Range, Refrigerator
Laundry Laundry Room, Washer Hookup, Dryer Hookup
Exterior
Parking Features Covered, Detached, RV Access/Parking
Fence Wood, Partial
Utilities Available Electricity Available, Septic Available
Water Access Desc Private,Well
Roof Type Asphalt
Total Parking Spaces 4
Garage false
Building
Foundation Crawlspace
Sewer Septic Tank
Water Private, Well
Architectural Style Ranch, Mobile Home
Additional Building Shed(s), Storage
New Construction No
Others
Tax ID B083B 042
Ownership Fee Simple
Security Features Smoke Detector(s)
Financing FHA
Read Less Info
Want to know what your home might be worth? Contact us for a FREE valuation!

Our team is ready to help you sell your home for the highest possible price ASAP
GET MORE INFORMATION
Valerie Burnett
Broker Associate | License ID: 364875
Broker Associate License ID: 364875




