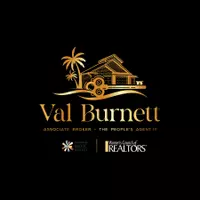Bought with Valerie Burnett • eXp Realty, LLC
For more information regarding the value of a property, please contact us for a free consultation.
Key Details
Sold Price $439,000
Property Type Single Family Home
Sub Type Single Family Residence
Listing Status Sold
Purchase Type For Sale
Square Footage 2,492 sqft
Price per Sqft $176
Subdivision River Ridge
MLS Listing ID 1656290
Sold Date 09/23/25
Style Ranch
Bedrooms 3
Full Baths 2
HOA Y/N No
Year Built 1996
Annual Tax Amount $434
Tax Year 2024
Lot Size 0.580 Acres
Acres 0.58
Property Sub-Type Single Family Residence
Property Description
Welcome to this stunning 3-bedroom, 2-bathroom ranch home located in the highly sought-after River Ridge subdivision! Perfectly situated on a beautifully landscaped half-acre lot, this property showcases lush St. Augustine grass and mature crape myrtle trees for year-round curb appeal.
Step outside and enjoy your own backyard oasis featuring a fiberglass in-ground salt water pool with a diving board and slide, surrounded by beautiful stone-paved decking—perfect for relaxing or entertaining. A brand-new privacy fence (2024) provides both comfort and seclusion, while the irrigation system ensures the lawn stays green and lush. The driveway is a double-wide driveway, perfect for you and guests, with concrete extending all the way to the detached garage. There are two separate double gates for backyard entry.
For hobbyists or those needing extra storage, the property includes a spacious 20x25 detached garage/workshop on a concrete slab with two entry doors and a roll-up door—ideal for boats, golf carts, kayaks, or projects. Additionally, there's a 10x10 lawn and garden building with wood flooring for all your outdoor tools and equipment. With nine water hook-ups around the property, maintaining the grounds is simple and convenient.
This home is fully equipped for comfort and peace of mind with a Generac system powered by three owned 120-gallon propane tanks, a propane tankless water heater, and updated features throughout. Inside, you'll love the 12-foot ceilings in the living room and kitchen, freshly painted ceilings, split floor plan and beautifully updated kitchen and bathroom cabinets with countertops. There is a 3-zoned Trane air conditioning system for efficiency and comfort. The 2-car garage not only provides plenty of space for your vehicles, but also offers lots of storage space as well, including a separate utility room.
Additional living spaces include a bright sunroom/bonus room filled with natural light and its own mini-split AC unit, as well as a 12x12 office space—perfect for working from home.
This property has been meticulously maintained and offers the perfect combination of functionality, comfort, and style. Don't miss the opportunity to own this one-of-a-kind home in River Ridge! Owner is a licensed Realtor in the State of Georgia, License No. 397263.
Location
State GA
County Glynn
Area G2: North Glynn County
Direction Traveling on Hwy 341 North, turn left into River Ridge Subdivision. Turn right onto Riverwood and then left ono Oak Ridge Road and the home will be about half way down on the left. Sign is in the yard.
Rooms
Other Rooms Garage(s), Storage
Interior
Interior Features Attic, Beamed Ceilings, Breakfast Bar, Breakfast Area, Country Kitchen, Pantry, Pull Down Attic Stairs, Vaulted Ceiling(s), Ceiling Fan(s), Fireplace
Heating Central, Electric, Other, Zoned
Cooling Central Air, Electric, Other, Zoned
Flooring Tile, Vinyl
Fireplaces Number 1
Fireplaces Type Gas, Gas Log, Gas Starter, Living Room
Fireplace Yes
Window Features Double Pane Windows
Appliance Some Electric Appliances, Dishwasher, Microwave, Oven, Plumbed For Ice Maker, Range, Refrigerator, Water Softener, Trash Compactor
Laundry Laundry Room, Washer Hookup, Dryer Hookup
Exterior
Exterior Feature Covered Patio, Porch, Sprinkler/Irrigation, Paved Driveway
Parking Features Attached, Driveway, Garage Door Opener, Paved
Garage Spaces 2.0
Garage Description 2.0
Fence Privacy, Fenced
Pool In Ground, Pool, Salt Water
Utilities Available Cable Available, Electricity Available, Propane, Septic Available
Water Access Desc Private,Well
Roof Type Asphalt
Porch Covered, Front Porch, Patio
Road Frontage County Road
Garage true
Building
Lot Description Cleared, Landscaped, Subdivision, Sprinkler System
Entry Level One
Foundation Concrete Perimeter
Sewer Septic Tank
Water Private, Well
Architectural Style Ranch
Level or Stories One
Additional Building Garage(s), Storage
Structure Type Covered Patio,Porch,Sprinkler/Irrigation,Paved Driveway
New Construction No
Schools
Elementary Schools Glyndale
Middle Schools Jane Macon
High Schools Brunswick High School
Others
Tax ID 03-11199
Security Features Security System
Acceptable Financing Cash, Conventional, FHA, Pre Qualified, VA Loan
Listing Terms Cash, Conventional, FHA, Pre Qualified, VA Loan
Financing VA
Read Less Info
Want to know what your home might be worth? Contact us for a FREE valuation!

Our team is ready to help you sell your home for the highest possible price ASAP

GET MORE INFORMATION

Valerie Burnett
Broker Associate | License ID: 364875
Broker Associate License ID: 364875




